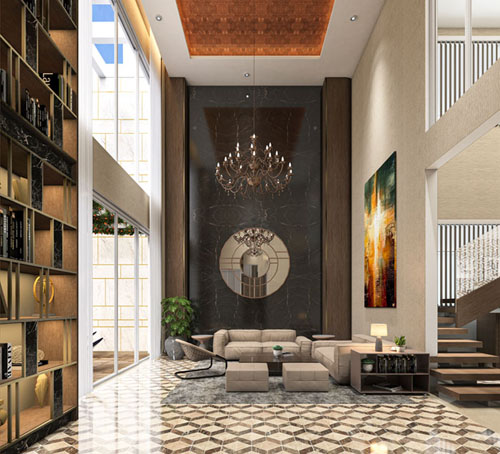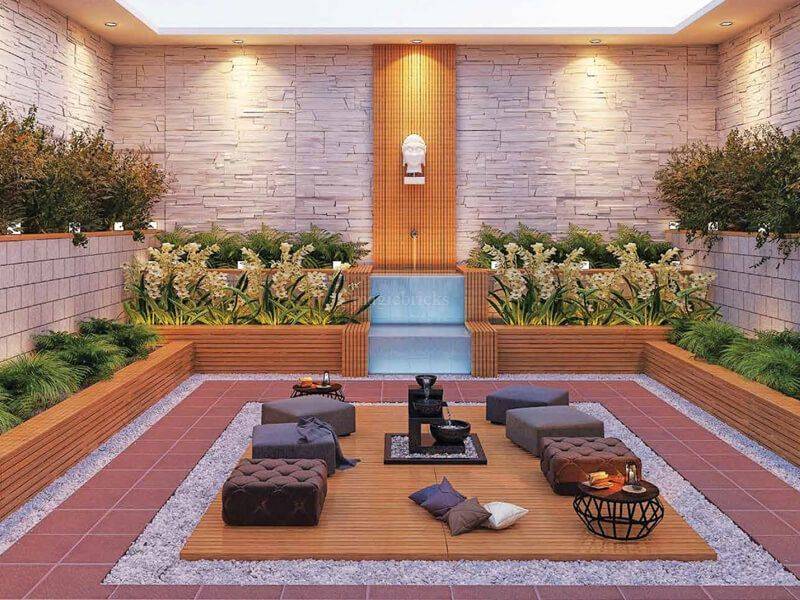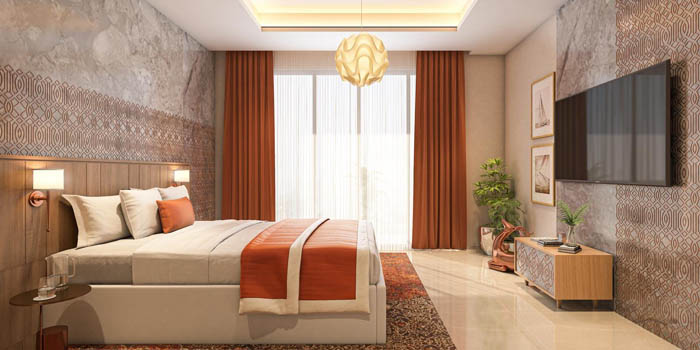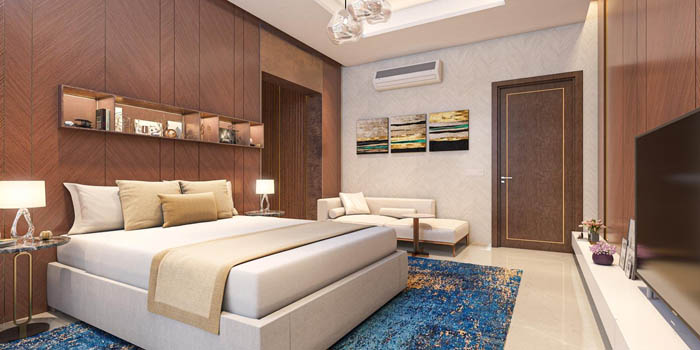5 BHK SKY VILLAS
PRICE Rs. 4.41 Cr.*
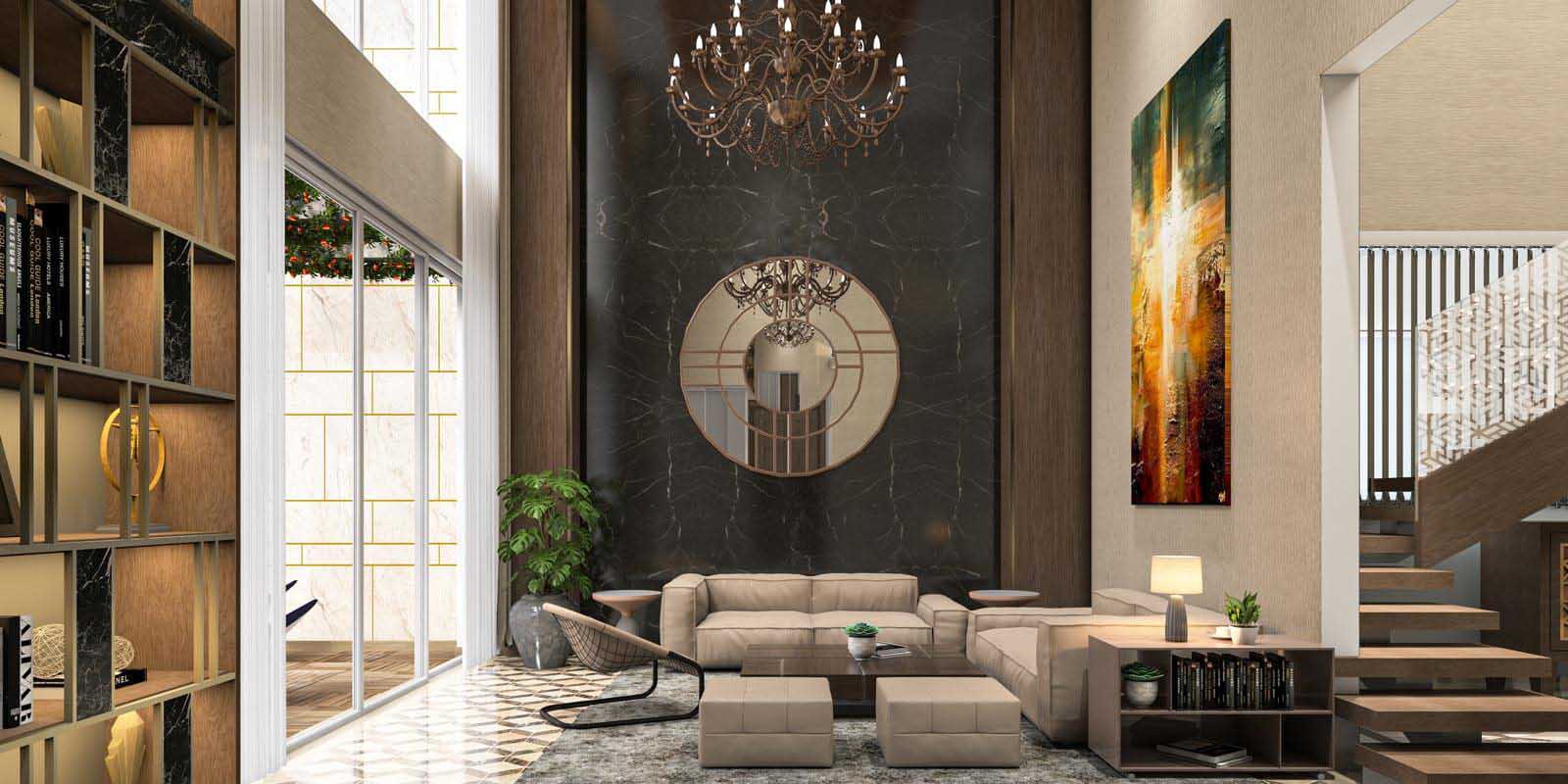
Ultra Stylish 5 BHK Skyvillas
Size 4089 SQ.FT
The luxurious 5 BHK Sky Villas are grand structures with a grand double-height ceiling. Sky Villas have a common area, 5 grand bedrooms, a modular kitchen, and contemporary washrooms. Furnished with ultra-modern amenities, every corner and bit of these residences speak class and luxury.
Walkthrough
Looking for a Property in Wave Veridia
Floor Plans
Veridia 5 BHK Sky Villa Floor Plans
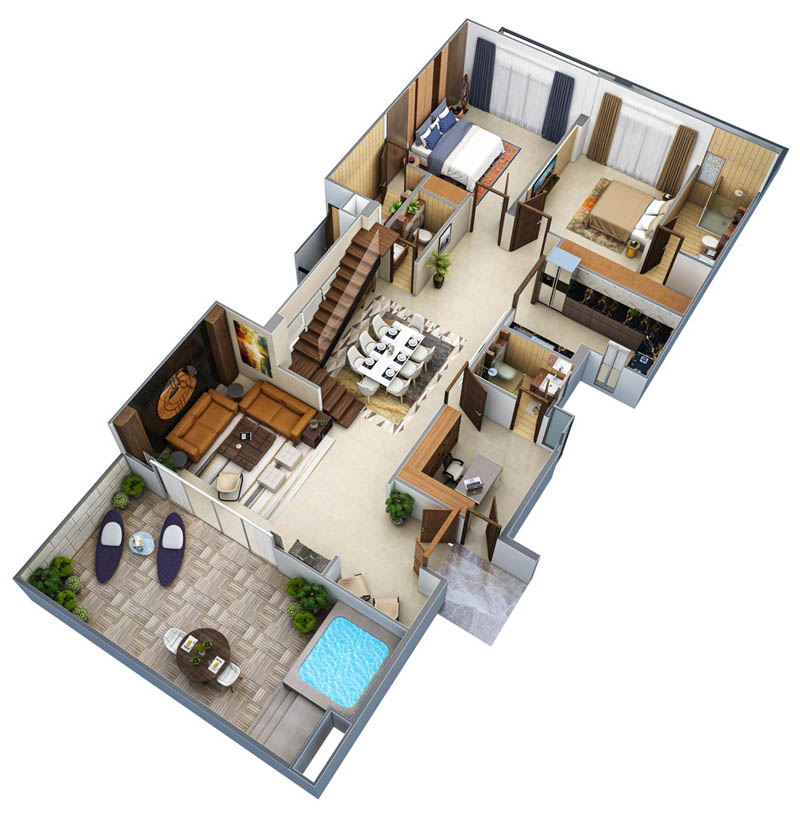
Lower Floor Isoemetric View
- Carpet Area - 2334 Sq. Ft. | 216.83 Sq. M.
- Built-up Area - 3526 Sq. Ft. | 327.57 Sq. M.
(Covered+Balcony+Terrace Area) - Saleable Ares - 4089 Sq. Ft. | 379.88 Sq. M.
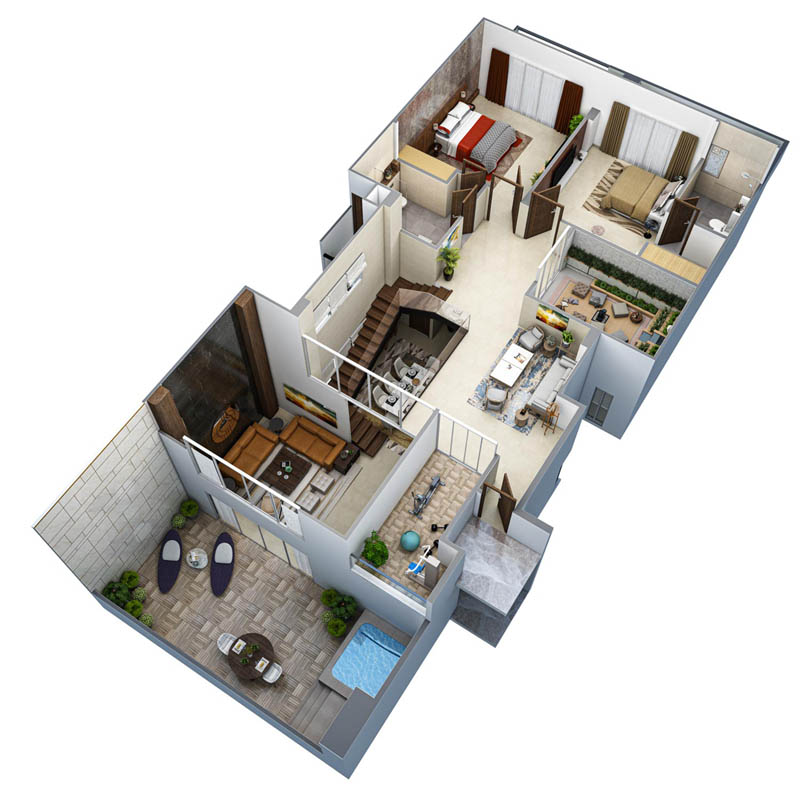
Upper Floor Isoemetric View
- Carpet Area - 2334 Sq. Ft. | 216.83 Sq. M.
- Built-up Area - 3526 Sq. Ft. | 327.57 Sq. M.
(Covered+Balcony+Terrace Area) - Saleable Ares - 4089 Sq. Ft. | 379.88 Sq. M.
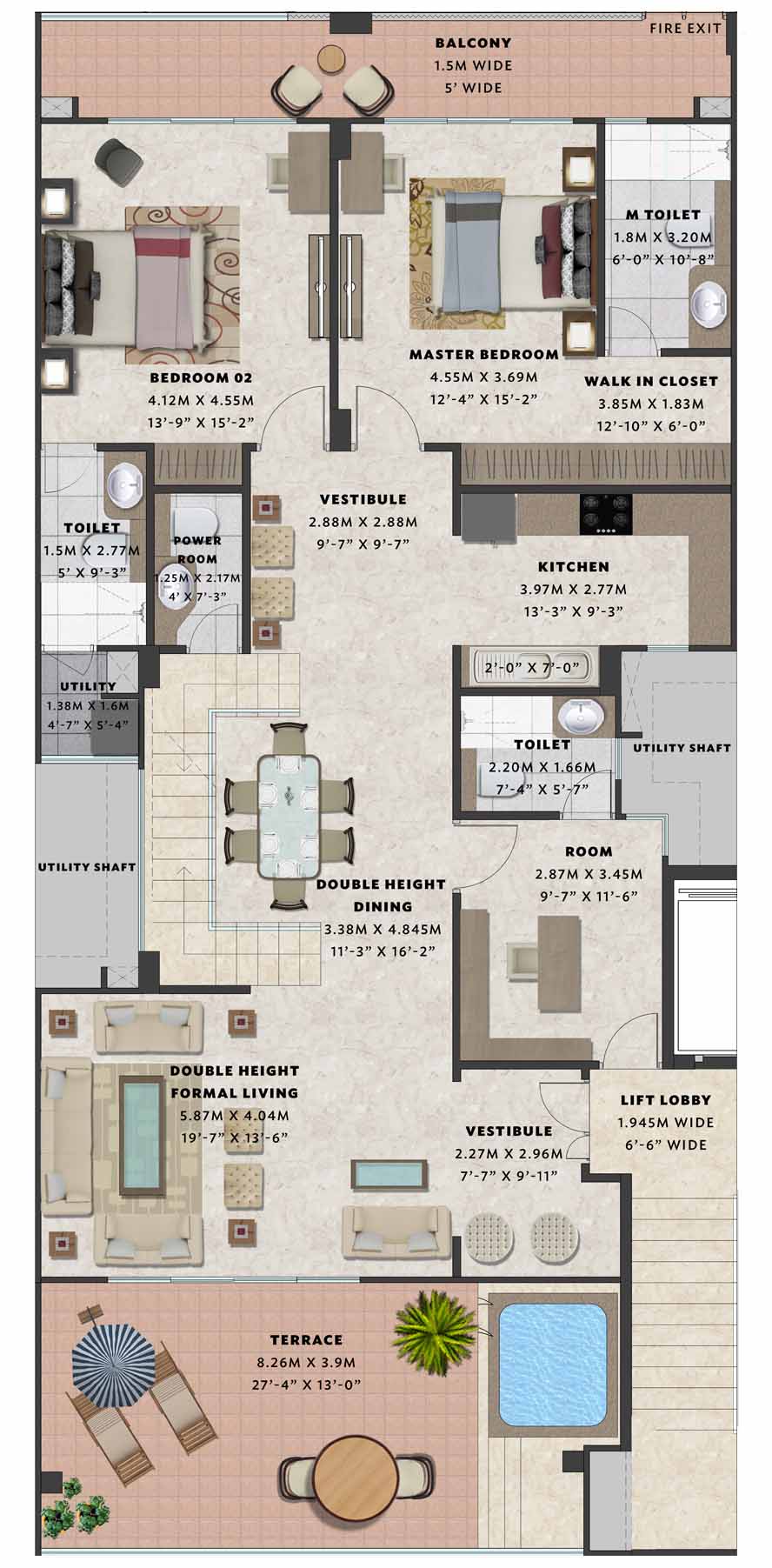
Lower Floor Sky Villa Floor Plan
- Carpet Area - 2334 Sq. Ft. | 216.83 Sq. M.
- Built-up Area - 3526 Sq. Ft. | 327.57 Sq. M.
(Covered+Balcony+Terrace Area) - Saleable Ares - 4089 Sq. Ft. | 379.88 Sq. M.
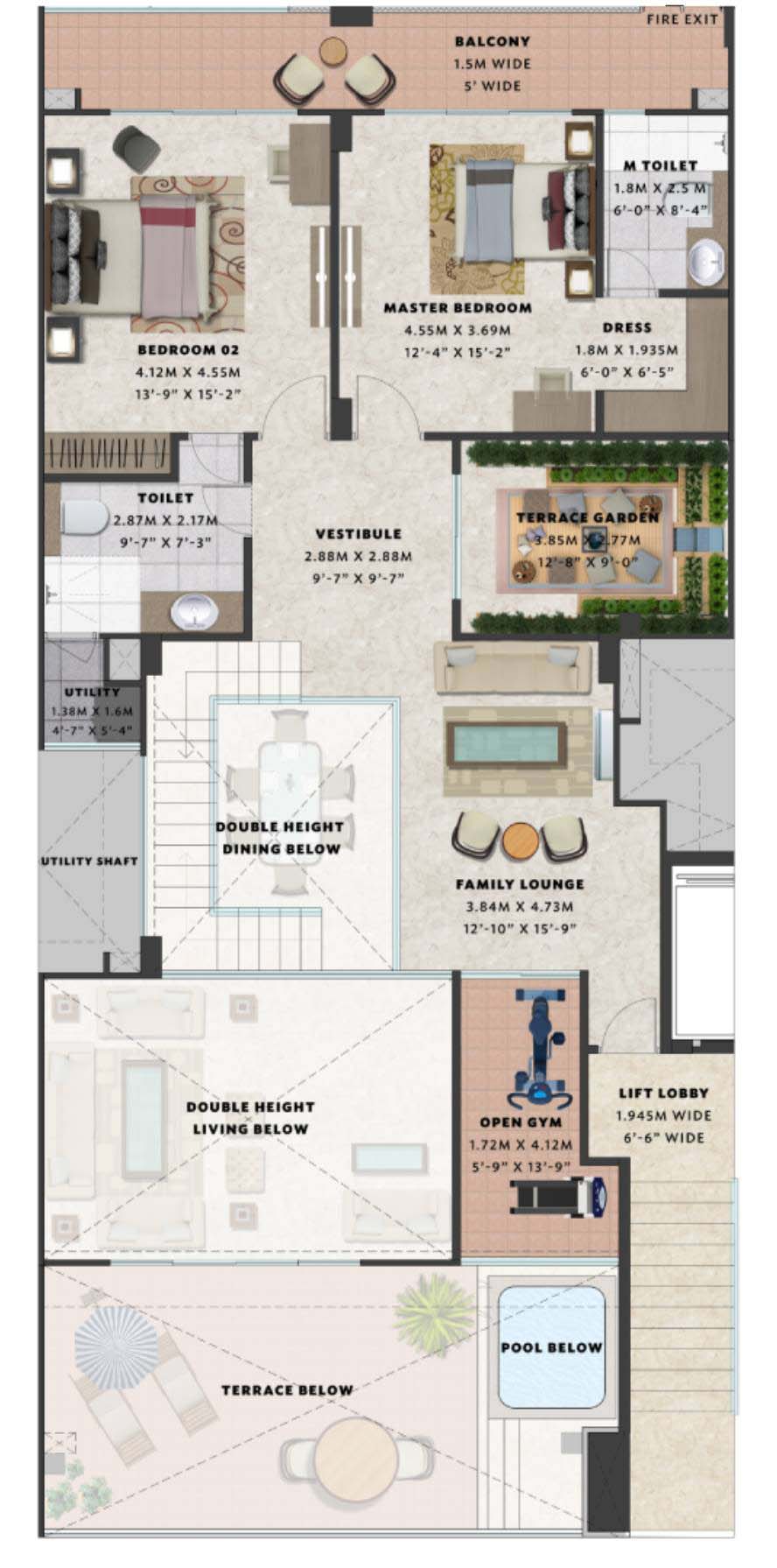
Upper Floor Sky Villa Floor Plan
- Carpet Area - 2334 Sq. Ft. | 216.83 Sq. M.
- Built-up Area - 3526 Sq. Ft. | 327.57 Sq. M.
(Covered+Balcony+Terrace Area) - Saleable Ares - 4089 Sq. Ft. | 379.88 Sq. M.


