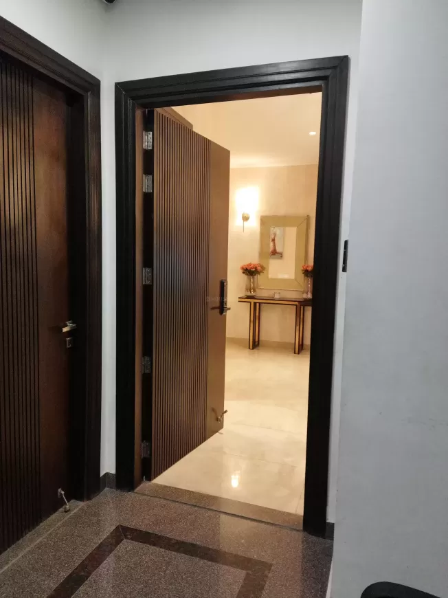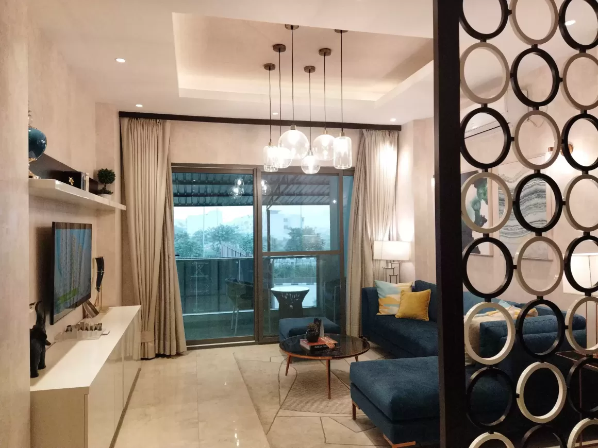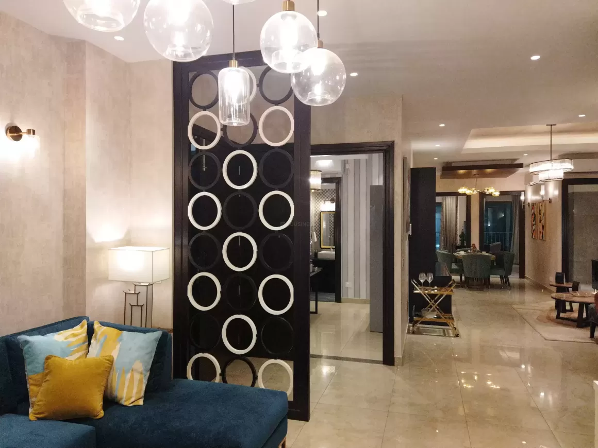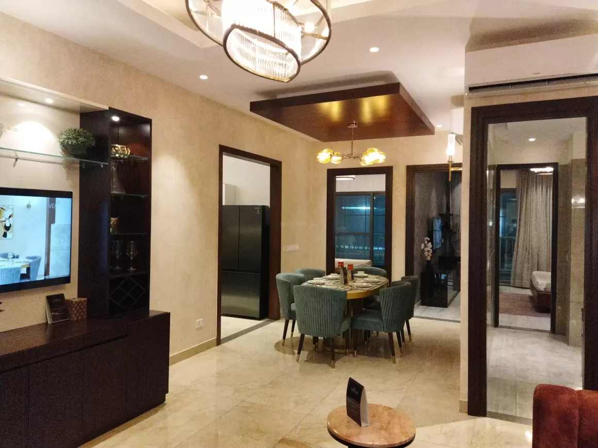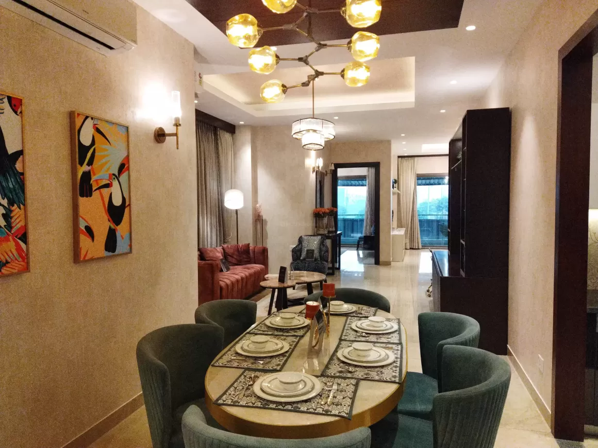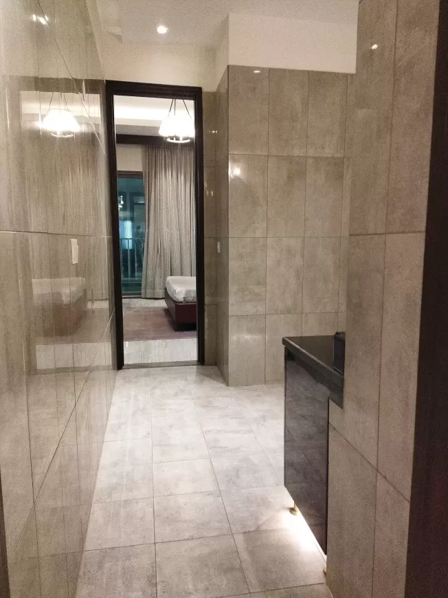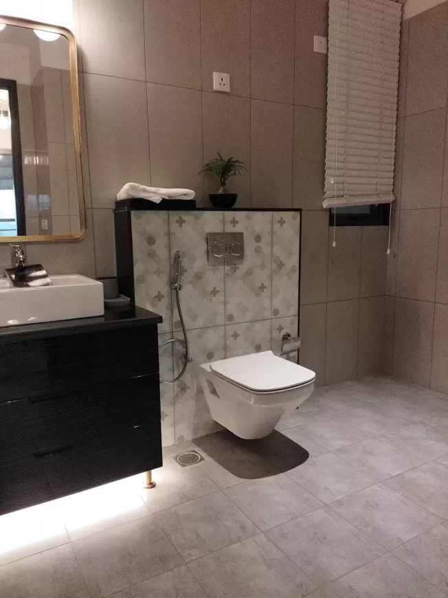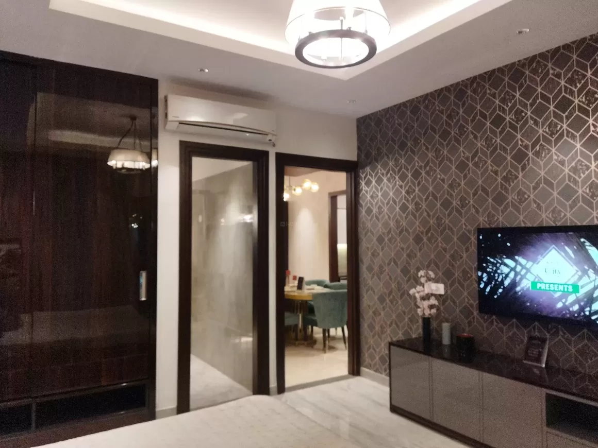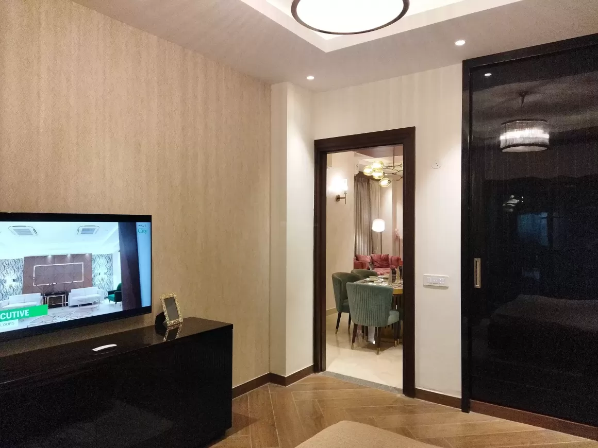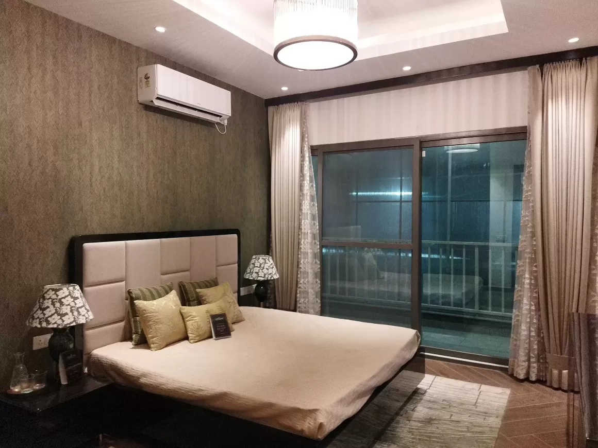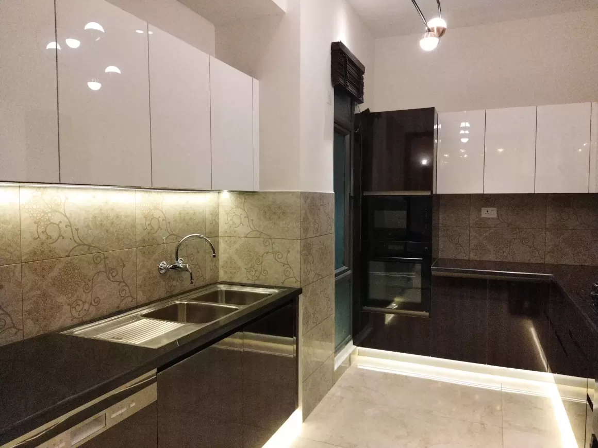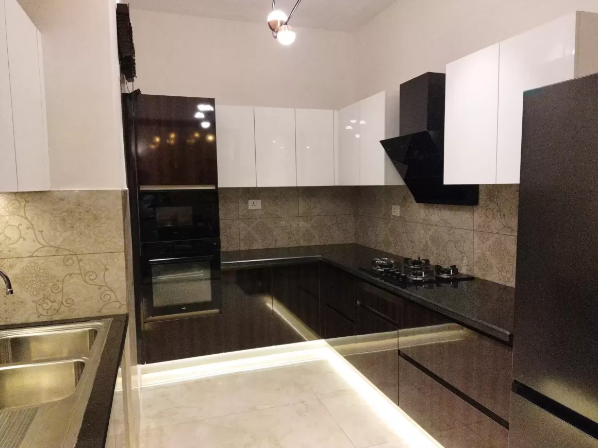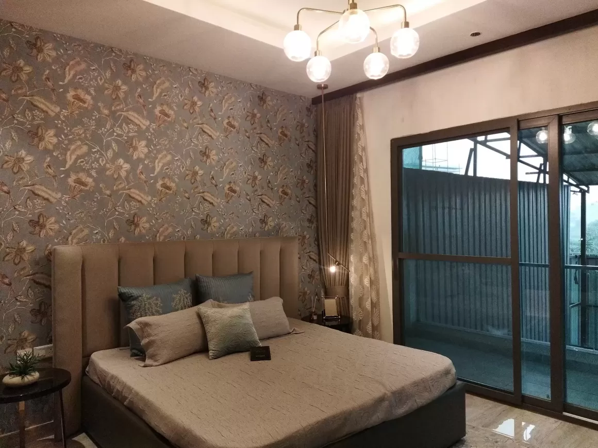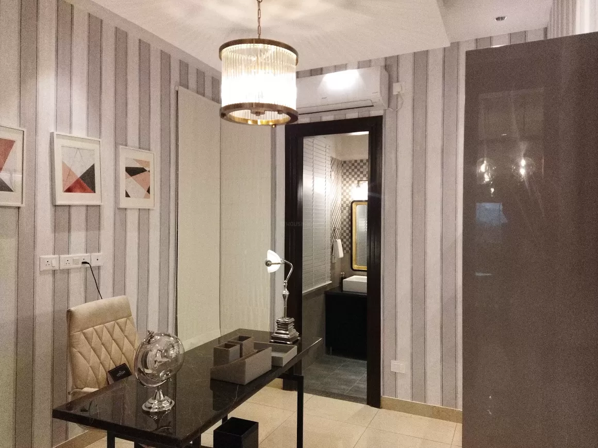
VERIDIA Luxurious 4 BHK + 4 Toilet
Size 2385 SQ.FT
VERIDIA 4 BHK lavish floors are designed to provide urban residents with a state-of-art and leisure lifestyle. Equipped with contemporary amenities, the properties boast 4 grand bedrooms, an ultra-modern living area, a modular kitchen, and elegant washrooms. Every aspect has been given uber importance from luxury to comfort while designing and building these opulent 4 BHK floors.
Sample Flat Video
Looking for a Property in Wave Veridia
Floor Plans
Veridia 4 BHK Floor Plans
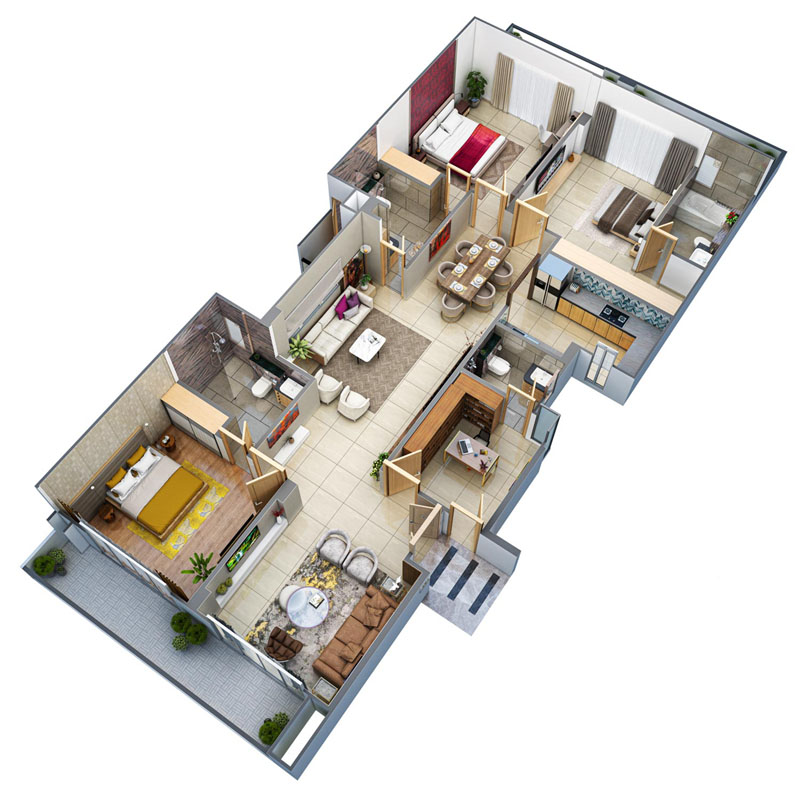
4 BHK Isoemetric View
- Carpet Area - 1675 Sq. Ft. | 155.61 Sq. M.
- Built-up Area - 2103 Sq. Ft. | 195.37 Sq. M.
(Covered+Balcony Area) - Saleable Ares - 2385 Sq. Ft. | 221.57 Sq. M.
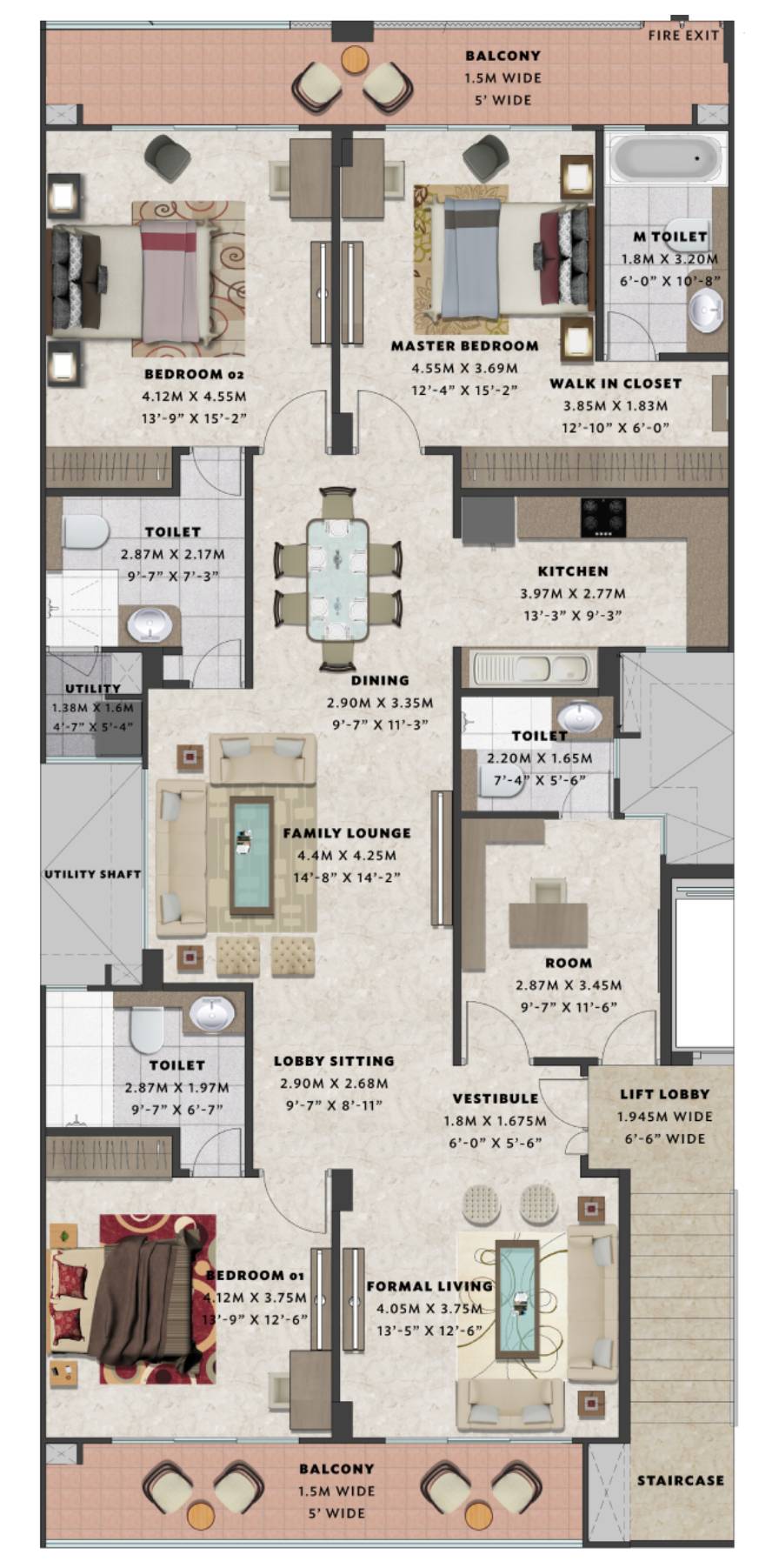
4 BHK Floors Plan
- Carpet Area - 1675 Sq. Ft. | 155.61 Sq. M.
- Built-up Area - 2103 Sq. Ft. | 195.37 Sq. M.
(Covered+Balcony Area) - Saleable Ares - 2385 Sq. Ft. | 221.57 Sq. M.

